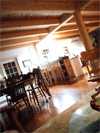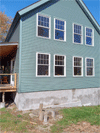
|
|
|
|
|
|
|
|
|
|
|
Plans: 24' x 31' Beach Cove House This island vacation home was designed to optimize the view from the second floor and meet local building parameters. The ridge-pole timber frame bent construction provides this effecient footprint with lots of living space and ample head room. The main part of an existing structure was torn down and this timber frame was added to a smaller 12' x 24' building. We hope you enjoy the photos as much as we enjoyed creating this very special BungalowInABox. |
|||||||
Floor Plans and Elevation: Click a thumbnail to start this slideshow. |
|||||||
Construction Photos: Click a thumbnail to start this slideshow. |
|||||||
Finishing by Client: Click a thumbnail to start this slideshow. |
|||||||
|
|
|
|























































































