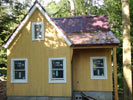20'x20' Gotham Home Office
Custom designed for a professional consultant near The City, The Gotham provides a spacious, secluded home office retreat with a panoramic view of wooded property. To maximize interior floor space, The Gotham uses innovative SIP-ONLY framing technique in the walls and integrates timber frame rafters and ceiling for authentic BungalowInABox aesthetic. Steep, 3-Gable roof design and flying porches play on original tudor house, adjacent. Lofts offer play space for kids and storage for office supplies.
Floor Plan and Elevations:
Click a thumbnail to start this slideshow.Construction Photos: Click a thumbnail to start this slideshow.
 Truck
Truck
 Foundation
Foundation
 First Panel
First Panel
 North Wall
North Wall
 A Scale Model
A Scale Model
 ...of the Original House
...of the Original House
 SIP Framing
SIP Framing
 Flying Beam
Flying Beam
 Rafters
Rafters
 Rafter Tails
Rafter Tails
 Ridge Pole
Ridge Pole
 Two Ridge Poles
Two Ridge Poles
 Valley Rafters
Valley Rafters
 Intersection
Intersection
 Raising The Roof
Raising The Roof
 Roof Panel
Roof Panel
 Open Roof
Open Roof
 Gunstock Support
Gunstock Support
 Enclosed
Enclosed
 Cutting the metal roof
Cutting the metal roof
 Burgundy Metal
Burgundy Metal
 Complex Roof
Complex Roof
 Flying Porch Rooves
Flying Porch Rooves
 Office View
Office View
 View of Loft
View of Loft
 Ceiling
Ceiling
 Siding
Siding
 Entrance
Entrance
 The Desk
The Desk
 Finishing Inside
Finishing Inside
 Gingerbread Gotham
Gingerbread Gotham
 The Deck
The Deck
 Floor Plan
Floor Plan West Elevation
West Elevation