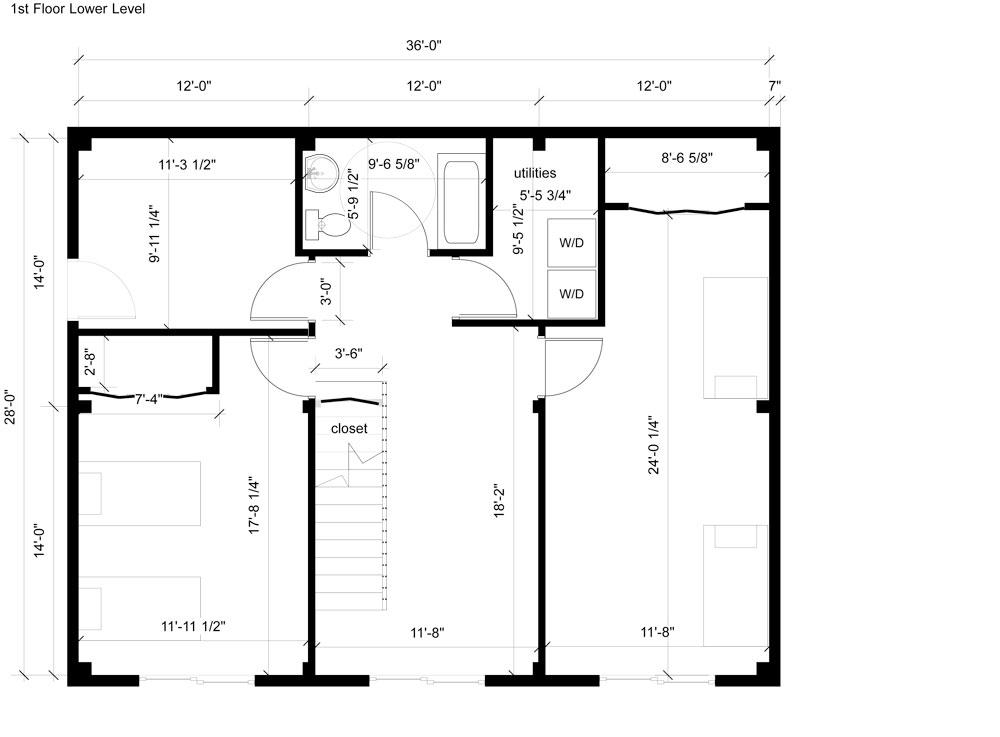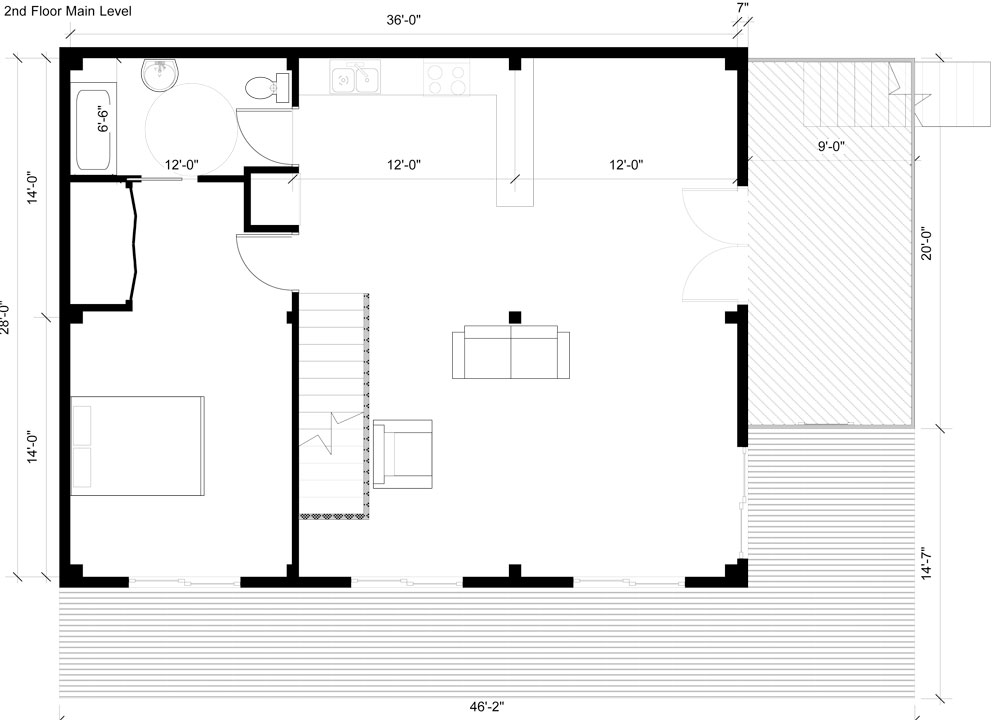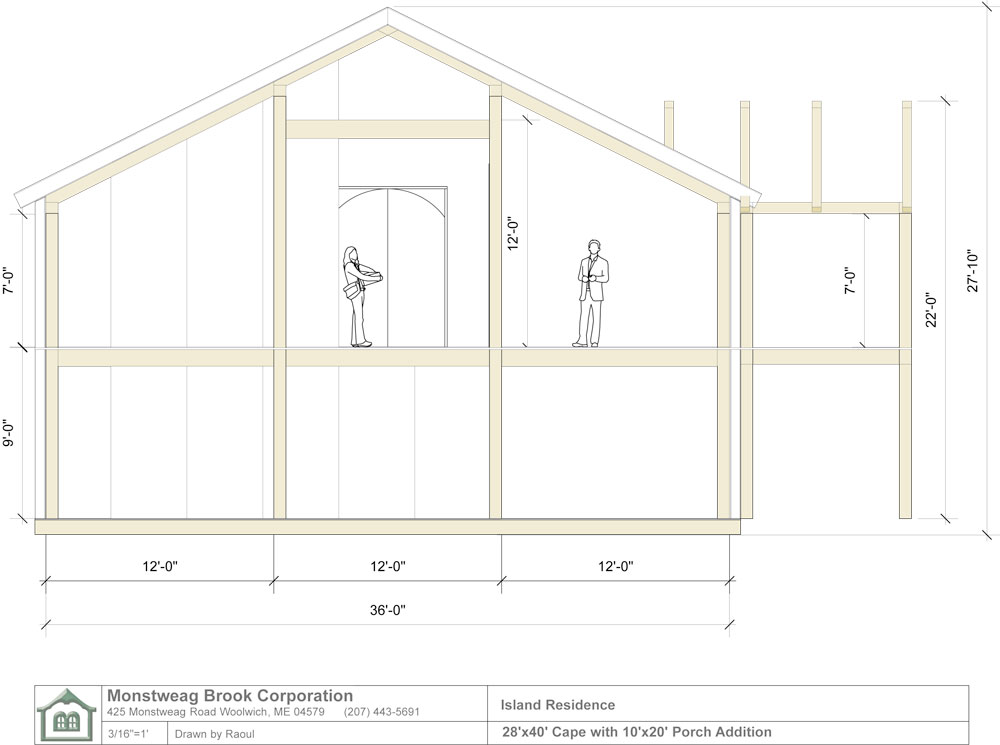28' x 36' Island Vacation Home
We designed and built this 2,000s.f. timber frame home for clients looking for a spacious home that could take advantage of expansive lake views from their elevated island site. The first floor has room for three bedrooms and the spacious second floor has an open kitchen/living area and master bedroom. We hope you enjoy the photos as much as we enjoyed creating this very special BungalowInABox.
We added a second floor 10' x 20' timber frame porch to provide outdoor living space that capitalizes on the long views down the lake.
3D Conceptual Animation: Click play for full view.
Floor Plan and Elevations: Click a thumbnail to start this slideshow.
Construction Photos: Click a thumbnail to start this slideshow.

First Wood Delivery
Fabrication Begins

Cutting Joists
Sanding in Shop

Floor Joists

Preserving the Wood

Cut, Sanded, Stained

Measure Twice

Cutting Pockets
For Stair Opening
Long Tenon

Refining the Tenon
Cutest Rafters
Departure

Leaving Mainland

Arriving at Island

First Floor Deck
Organization
Preparing the Bent

Raising First Bent

Is it plumb?

28' Beam
Drilling
Securing Joinery

Joists in Place

First Floor Frame

2nd Floor Beigns
Floor Boards
Flying Posts

Assembling Bent

Straight and Tight

Tall Bent
Rafters Ready
Rafters Raised

Tight Joinery

Rafters On Deck

Elegant Joinery
Panels Arrive
Unloading Panels

Sheetrock

Panels Hooked

Thru the Building
Positioning Panel
Panel in Place

Sky View

Final Rafters

Rafter Secured
Finished Frame
From the Air

From the Water

Prepping Panel

Soaring Panel
Securing Roof Panel
Exposed Rafters

Placing Panel

Big Screws

End Panel
Looking Out
Inside View

Final Panel
10' x 20' Covered Porch: Click a thumbnail to start this slideshow.

Tall Posts

Porch Deck Frame

Deck in Place

Intricate Joinery

Precision

Timber Frame Posts

Raising Rafters

Around the House

Rafters Lined Up

Rafters in Place

Timber Frame Porch

Porch Ceiling

From the Water

Porch and Roof

View from Above
Finishing by Client: Click a thumbnail to start this slideshow.
Construction Photos: Click a thumbnail to start this slideshow.

First Wood Delivery

Fabrication Begins

Cutting Joists

Sanding in Shop

Floor Joists

Preserving the Wood

Cut, Sanded, Stained

Measure Twice

Cutting Pockets

For Stair Opening

Long Tenon

Refining the Tenon

Cutest Rafters

Departure

Leaving Mainland

Arriving at Island

First Floor Deck

Organization

Preparing the Bent

Raising First Bent

Is it plumb?

28' Beam

Drilling

Securing Joinery

Joists in Place

First Floor Frame

2nd Floor Beigns

Floor Boards

Flying Posts

Assembling Bent

Straight and Tight

Tall Bent

Rafters Ready

Rafters Raised

Tight Joinery

Rafters On Deck

Elegant Joinery

Panels Arrive

Unloading Panels

Sheetrock

Panels Hooked

Thru the Building

Positioning Panel

Panel in Place

Sky View

Final Rafters

Rafter Secured

Finished Frame

From the Air

From the Water

Prepping Panel

Soaring Panel

Securing Roof Panel

Exposed Rafters

Placing Panel

Big Screws

End Panel

Looking Out

Inside View

Final Panel

Tall Posts

Porch Deck Frame

Deck in Place

Intricate Joinery

Precision

Timber Frame Posts

Raising Rafters

Around the House

Rafters Lined Up

Rafters in Place

Timber Frame Porch

Porch Ceiling

From the Water

Porch and Roof

View from Above
 Floor Plan
Floor Plan Floor Plan - 2nd Floor
Floor Plan - 2nd Floor Elevation
Elevation













