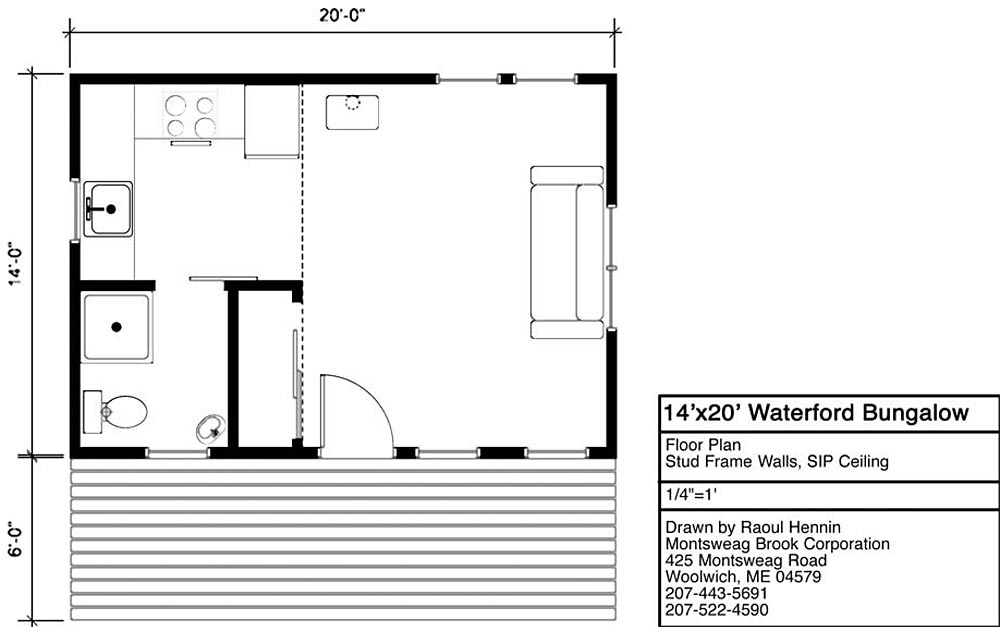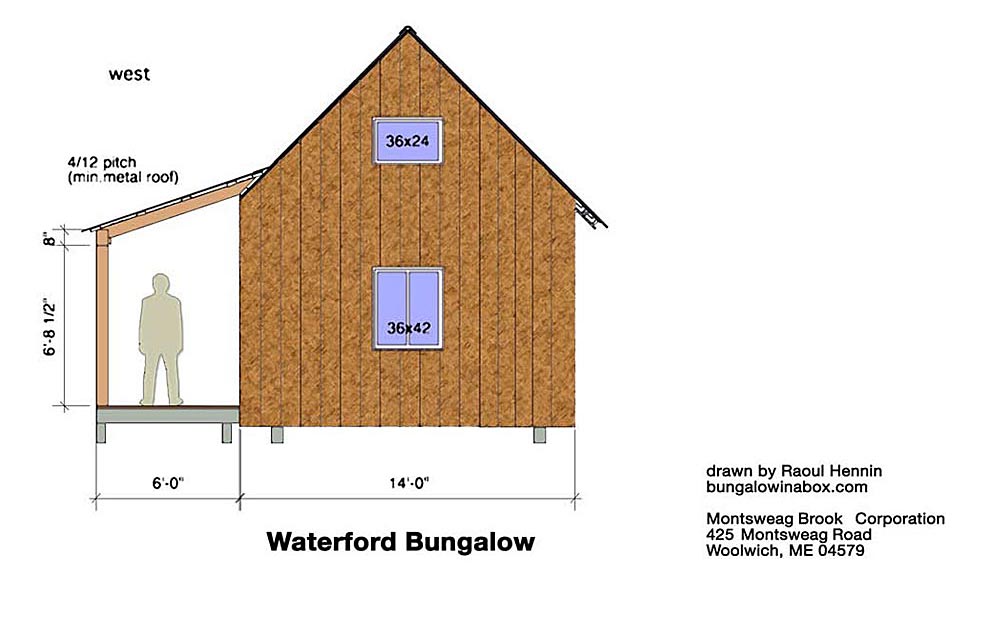The Waterford: 14'x20' Prefab Guest Cottage Kit with Kitchen & Bath
The Waterford is an original BungalowInABox PANEL-FRAME structure. This lightweight, elegant building offers a comfortable layout with sleeping loft, living area, kitchen and a compact 3/4 Bath. The 4"x10" cross-beams are planed, sanded, and oiled to give a solid post and beam interior ceiling. The 6'x20' exterior porch affords a transition from indoor to outdoor activities.
Floor Plan and Elevations:
Click a thumbnail to start this slideshow.Construction Photos: Click a thumbnail to start this slideshow.

Original Site

Pier Detail

First Floor

Inside View

Outside View

Completed Walls

Interior Beams

Porch Ceiling

Cathedral

Open Walls

Roof Panels

Porch Rafters

Front Porch

Brown
Metal Roofing

Metal Roofing

Ship's Ladder

Beam Support

Porch Timbers

Scarf Joint

Rafter Tails

Timber Framing

V-Match Pine

Interior Loft

Long Porch

Beauty Shot
 With Deck Attached
With Deck Attached

Time for a Break

And a Snack

Board Game

On the Porch

Interior Utilities

Rustic Railings

Compact Heat

Spacious Living

Futon Couch

Closet Storage

Ship's Ladder to Loft

Living Room

Kitchen

Bath Door Open

Bath Door Closed

Bathroom Sink

Toilet

From Kitchen

What Happens
At the Cabin...

Loft Accommodations

Double Berth

Bath Towels

Shower

View from Loft

Down the Ladder
 Floor Plan
Floor Plan East Elevation
East Elevation West Elevation
West Elevation North Elevation
North Elevation South Elevation
South Elevation