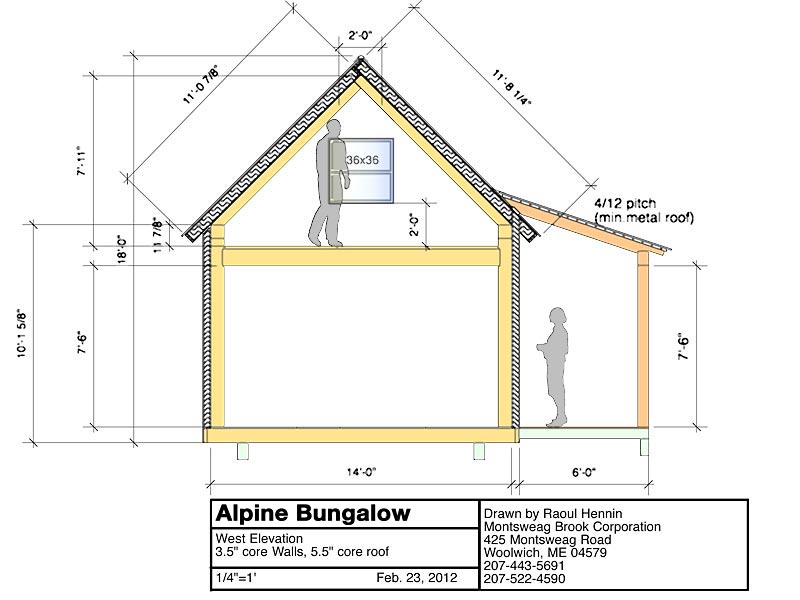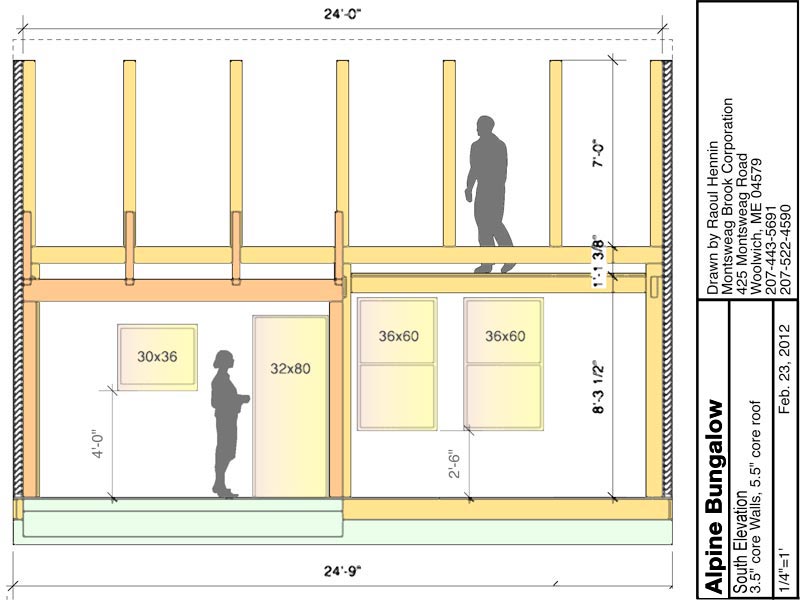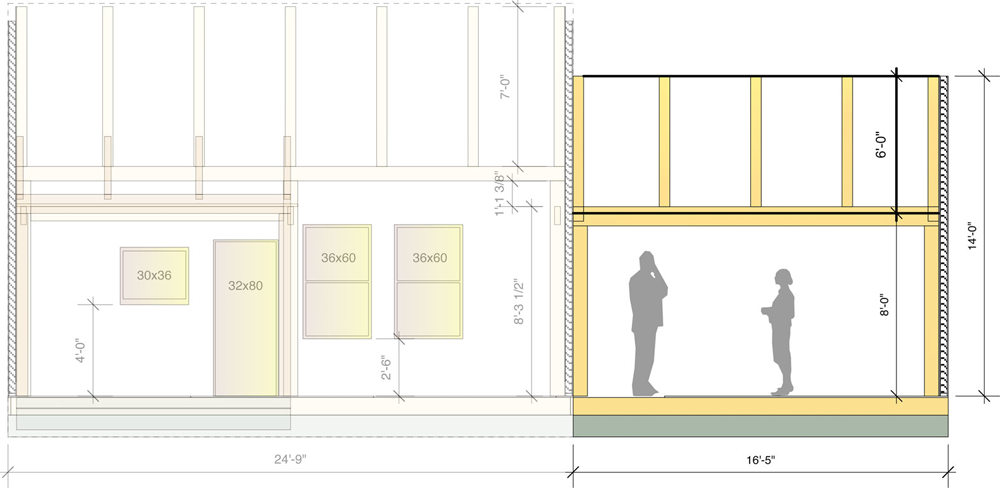14' x 24' Alpine Bungalow with Porch
TIMBER FRAMED and ENCLOSED with SIPs, the Alpine Lodge offers a spacious living area and a taller loft with plenty of room for a kitchen and 3/4 Bath. A pier foundation holds the insulated platform up off the valley floor which can get wet in the spring season. Note the sheetrock walls and Roof which contrast nicely with the V-match Pine board ceilings.
We hope you enjoy the photos as much as we enjoyed creating this very special BungalowInABox.
Read more about the Alpine Bungalow in Down East Magazine (click here)
Floor Plan and Elevations: Click a thumbnail to start this slideshow.
Construction Photos: Click a thumbnail to start this slideshow.
 Timber Frame
Timber Frame
 Delivery Truck
Delivery Truck
 Pier Foundation
Pier Foundation
 Insulated Floor
Insulated Floor
 Bent Raising
Bent Raising
 Joists
Joists
 Sheetrock
Sheetrock
 Pine Ceiling
Pine Ceiling
 Rafters
Rafters
 From Below
From Below
 Enclosing
Enclosing
 SIPs
SIPs
 One Side Done
One Side Done
 Back Side Wide View
Back Side Wide View
 First SIP on Front
First SIP on Front
 Enclosure Complete/a>
Enclosure Complete/a>
 Covered Porch
Covered Porch
 Wrapped & Roofed
Wrapped & Roofed
 Porch Ceiling
Porch Ceiling
 Fini
12' x 16' Addition: 2 Years Later: Click a thumbnail to start this slideshow.
Fini
12' x 16' Addition: 2 Years Later: Click a thumbnail to start this slideshow.
 Before
Before
 Boom Truck
Boom Truck
 Insulated Floor
Insulated Floor
 Main Beams
Main Beams
 Cross Ties
Cross Ties
 Rafter Assembly
Rafter Assembly
 First Rafter
First Rafter
 Bolting Rafters
Bolting Rafters
 Ready for RoofPanels
Ready for RoofPanels
 Last Roof Panel
Last Roof Panel
 Enclosure Complete
Enclosure Complete
 Original meets Addition
Original meets Addition
 Interior
Interior
 Afterwards:Owner Finished
Afterwards:Owner Finished
 Several months later: Siding
12' x 12' Bedroom Addition: 6 Years Later: Click a thumbnail to start this slideshow.
Several months later: Siding
12' x 12' Bedroom Addition: 6 Years Later: Click a thumbnail to start this slideshow.
Construction Photos: Click a thumbnail to start this slideshow.
 Timber Frame
Timber Frame
 Delivery Truck
Delivery Truck
 Pier Foundation
Pier Foundation
 Insulated Floor
Insulated Floor
 Bent Raising
Bent Raising
 Joists
Joists
 Sheetrock
Sheetrock
 Pine Ceiling
Pine Ceiling
 Rafters
Rafters
 From Below
From Below
 Enclosing
Enclosing
 SIPs
SIPs
 One Side Done
One Side Done
 Back Side Wide View
Back Side Wide View
 First SIP on Front
First SIP on Front
 Enclosure Complete/a>
Enclosure Complete/a>
 Covered Porch
Covered Porch
 Wrapped & Roofed
Wrapped & Roofed
 Porch Ceiling
Porch Ceiling
 Fini
Fini
 Before
Before
 Boom Truck
Boom Truck
 Insulated Floor
Insulated Floor
 Main Beams
Main Beams
 Cross Ties
Cross Ties
 Rafter Assembly
Rafter Assembly
 First Rafter
First Rafter
 Bolting Rafters
Bolting Rafters
 Ready for RoofPanels
Ready for RoofPanels
 Last Roof Panel
Last Roof Panel
 Enclosure Complete
Enclosure Complete
 Original meets Addition
Original meets Addition
 Interior
Interior
 Afterwards:Owner Finished
Afterwards:Owner Finished
 Several months later: Siding
12' x 12' Bedroom Addition: 6 Years Later: Click a thumbnail to start this slideshow.
Several months later: Siding
12' x 12' Bedroom Addition: 6 Years Later: Click a thumbnail to start this slideshow. Floor Plan
Floor Plan West Elevation
West Elevation South Elevation
South Elevation Gable Elevation
Gable Elevation Eave Elevation
Eave Elevation Before
Before Timbers laid out
Timbers laid out Raising timbers
Raising timbers Timbers raised
Timbers raised Detail
Detail Sheetrock
Sheetrock SIPs
SIPs Extending roof
Extending roof Metal roof
Metal roof 12 x 12 Addition
12 x 12 Addition