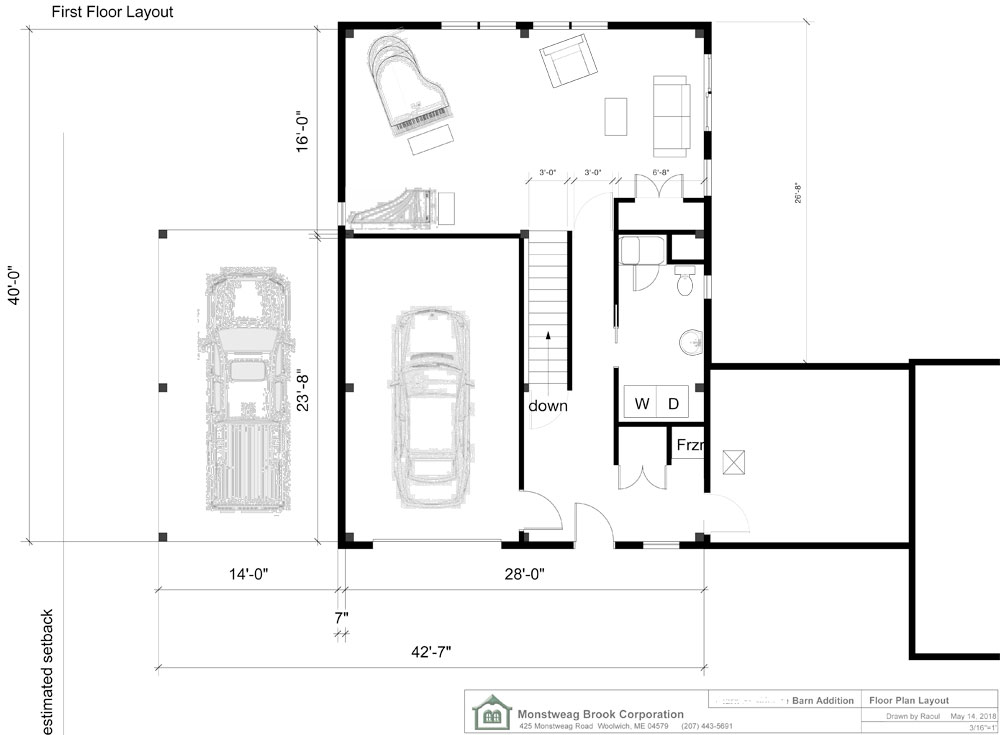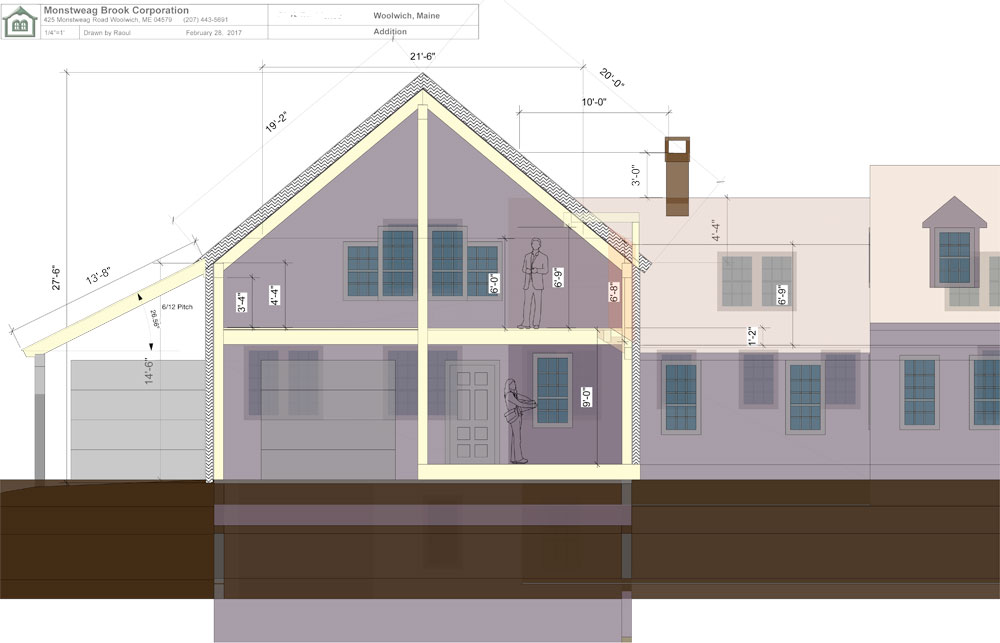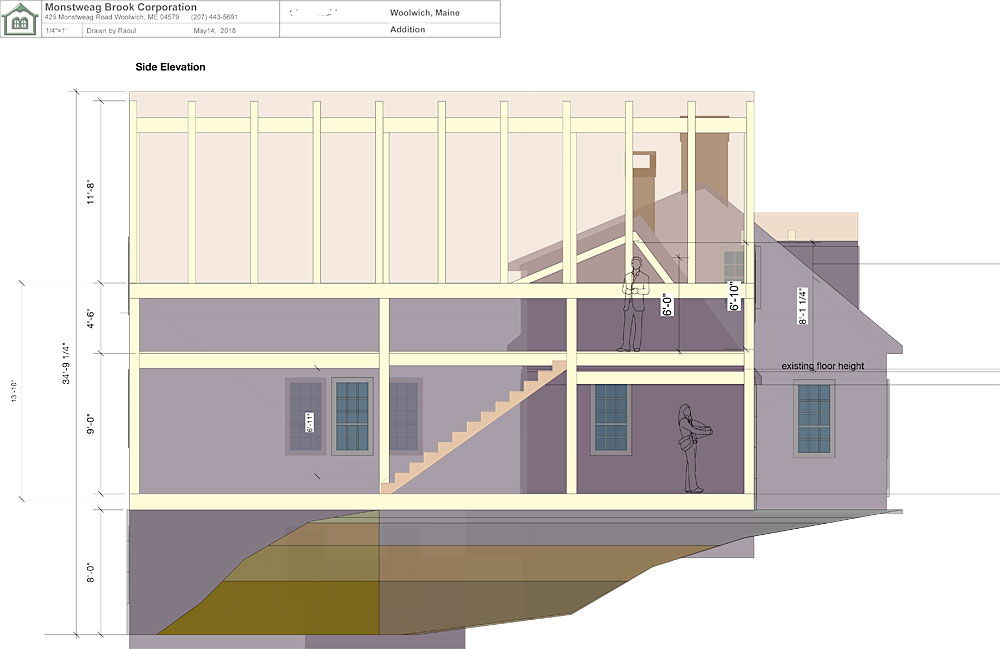28' x 40' Ode To Joy Timber Frame Addition
We designed and built this 2,200s.f. timber frame addition to a 19th Century New England Farm House for clients interested in creating a space for both one floor living and a garage. The first floor has a large living space, bathroom and a 14' x 24' garage that can accomodate a vehicle and leave room for storage. The upstairs could easily be finished to include one to three bedrooms and a bathroom.
We added 14' x 24' car port to accomodate another vehicle and provide additional covered storage.
We hope you enjoy the photos as much as we enjoyed creating this very special BungalowInABox.
3D Conceptual Animation: Click play for full view.
Floor Plan and Elevations: Click a thumbnail to start this slideshow.
Site Work By Client: Click a thumbnail to start this slideshow.
Construction Photos: Click a thumbnail to start this slideshow.
 Joists
Joists
 Lots of Tools Ready
Lots of Tools Ready
 Scarf Joint
Scarf Joint
 Scarf Joint 2
Scarf Joint 2
 Scarf Joint 3
Scarf Joint 3
 Mortise
Mortise
 Snack Break
Snack Break
 Big Tenon
Big Tenon
 Another Mortise
Another Mortise
 Timber Frame Tools
Timber Frame Tools
 Bird's Mouth
Bird's Mouth
 Sanding Braces
Sanding Braces
 Lots of Wood
Lots of Wood
 28' Beams
28' Beams
 Transit Readings
Transit Readings
 Deck
Deck
 Deck Progress
Deck Progress
 Lots of joists
Lots of joists
 Advantech
Advantech
 Unloading
Unloading
 Timbers
Timbers
 First Bent
First Bent
 Perspective
Perspective
 Reflection
Reflection
 Bent Two
Bent Two
 Bent Three
Bent Three
 Bent Up, Joists On
Bent Up, Joists On
 Joinery
Joinery
 Bent Four Up
Bent Four Up
 Candy Cane Shot
Candy Cane Shot
 Light
Light
 Nailing
Nailing
 Connecting
Connecting
 More Pine Boards
More Pine Boards
 Fall Foliage
Fall Foliage
 Ceiling
Ceiling
 Scarf Joint
Scarf Joint
 Tight Scarf
Tight Scarf
 Special Post
Special Post
 First Rafter Set
First Rafter Set
 Field View
Field View
 Hand Tools
Hand Tools
 Big Drill
Big Drill
 Bent Raising
Bent Raising
 Ridge Pole Bent
Ridge Pole Bent
 Rafters
Rafters
 Finished Frame
Finished Frame
 Prazi at Work
Prazi at Work
 Moving Panels
Moving Panels
 Panel Installation
Panel Installation
 Panels
Panels
 SIP Close Up
SIP Close Up
 From Afar
From Afar
 Fassi at Work
Fassi at Work
 Fastening SIPs
Fastening SIPs
 From Below
From Below
 Tall Wall
Tall Wall
 More SIPs
More SIPs
 From the Peak
From the Peak
 Fastening Sheetrock
Fastening Sheetrock
 Gable End
Gable End
 Gable End Finished
Gable End Finished
 Prepping
Prepping
 Other Gable End
Other Gable End
 More Panel Prepping
More Panel Prepping
 SIPs
SIPs
 Valley Flashing
Valley Flashing
 Metal Roofing
Metal Roofing
 Ridge Cap Installed
Ridge Cap Installed
 Addition Complete
14' x 24' Carport: Click a thumbnail to start this slideshow.
Addition Complete
14' x 24' Carport: Click a thumbnail to start this slideshow.
 Posts
Posts
 Post Installation
Post Installation
 Deep Drilling
Deep Drilling
 Post, Beam, Brace
Post, Beam, Brace
 Assembly
Assembly
 Center Post
Center Post
 Driling for Dowels
Driling for Dowels
 Bent Enroute
Bent Enroute
 In Motion
In Motion
 Bent in Place
Bent in Place
 Rafters
Rafters
 First Three Rafters
First Three Rafters
 Rafter on the Move
Rafter on the Move
 Rafters Complete
Rafters Complete
 Another Perspective
Another Perspective
 Pine Boards
Pine Boards
 Progression
Progression
 Nailing
Nailing
 From Below
From Below
 Tight Boards
Tight Boards
 Square
Square
 Boards Complete
Boards Complete
 Metal Roof
Metal Roof
 Fastening
Fastening
 Complete
Finishing by Client: Click a thumbnail to start this slideshow.
Complete
Finishing by Client: Click a thumbnail to start this slideshow.
Site Work By Client: Click a thumbnail to start this slideshow.
Construction Photos: Click a thumbnail to start this slideshow.
 Joists
Joists
 Lots of Tools Ready
Lots of Tools Ready
 Scarf Joint
Scarf Joint
 Scarf Joint 2
Scarf Joint 2
 Scarf Joint 3
Scarf Joint 3
 Mortise
Mortise
 Snack Break
Snack Break
 Big Tenon
Big Tenon
 Another Mortise
Another Mortise
 Timber Frame Tools
Timber Frame Tools
 Bird's Mouth
Bird's Mouth
 Sanding Braces
Sanding Braces
 Lots of Wood
Lots of Wood
 28' Beams
28' Beams
 Transit Readings
Transit Readings
 Deck
Deck
 Deck Progress
Deck Progress
 Lots of joists
Lots of joists
 Advantech
Advantech
 Unloading
Unloading
 Timbers
Timbers
 First Bent
First Bent
 Perspective
Perspective
 Reflection
Reflection
 Bent Two
Bent Two
 Bent Three
Bent Three
 Bent Up, Joists On
Bent Up, Joists On
 Joinery
Joinery
 Bent Four Up
Bent Four Up
 Candy Cane Shot
Candy Cane Shot
 Light
Light
 Nailing
Nailing
 Connecting
Connecting
 More Pine Boards
More Pine Boards
 Fall Foliage
Fall Foliage
 Ceiling
Ceiling
 Scarf Joint
Scarf Joint
 Tight Scarf
Tight Scarf
 Special Post
Special Post
 First Rafter Set
First Rafter Set
 Field View
Field View
 Hand Tools
Hand Tools
 Big Drill
Big Drill
 Bent Raising
Bent Raising
 Ridge Pole Bent
Ridge Pole Bent
 Rafters
Rafters
 Finished Frame
Finished Frame
 Prazi at Work
Prazi at Work
 Moving Panels
Moving Panels
 Panel Installation
Panel Installation
 Panels
Panels
 SIP Close Up
SIP Close Up
 From Afar
From Afar
 Fassi at Work
Fassi at Work
 Fastening SIPs
Fastening SIPs
 From Below
From Below
 Tall Wall
Tall Wall
 More SIPs
More SIPs
 From the Peak
From the Peak
 Fastening Sheetrock
Fastening Sheetrock
 Gable End
Gable End
 Gable End Finished
Gable End Finished
 Prepping
Prepping
 Other Gable End
Other Gable End
 More Panel Prepping
More Panel Prepping
 SIPs
SIPs
 Valley Flashing
Valley Flashing
 Metal Roofing
Metal Roofing
 Ridge Cap Installed
Ridge Cap Installed
 Addition Complete
Addition Complete
 Posts
Posts
 Post Installation
Post Installation
 Deep Drilling
Deep Drilling
 Post, Beam, Brace
Post, Beam, Brace
 Assembly
Assembly
 Center Post
Center Post
 Driling for Dowels
Driling for Dowels
 Bent Enroute
Bent Enroute
 In Motion
In Motion
 Bent in Place
Bent in Place
 Rafters
Rafters
 First Three Rafters
First Three Rafters
 Rafter on the Move
Rafter on the Move
 Rafters Complete
Rafters Complete
 Another Perspective
Another Perspective
 Pine Boards
Pine Boards
 Progression
Progression
 Nailing
Nailing
 From Below
From Below
 Tight Boards
Tight Boards
 Square
Square
 Boards Complete
Boards Complete
 Metal Roof
Metal Roof
 Fastening
Fastening
 Complete
Complete
 Floor Plan
Floor Plan Elevation Front
Elevation Front Elevation Side
Elevation Side Footings
Footings Footings Complete
Footings Complete Wall Forms
Wall Forms Concrete Walls
Concrete Walls Crushed Stone
Crushed Stone Exterior Siding
Exterior Siding Gable End Siding
Gable End Siding Windows
Windows Floor Tiling
Floor Tiling Tiling Complete
Tiling Complete Paint
Paint Painted Room
Painted Room Carport View
Carport View Window Bank
Window Bank Field View
Field View Looking Up
Looking Up Upstairs
Upstairs  Looking Out
Looking Out Front Door
Front Door Exterior
Exterior