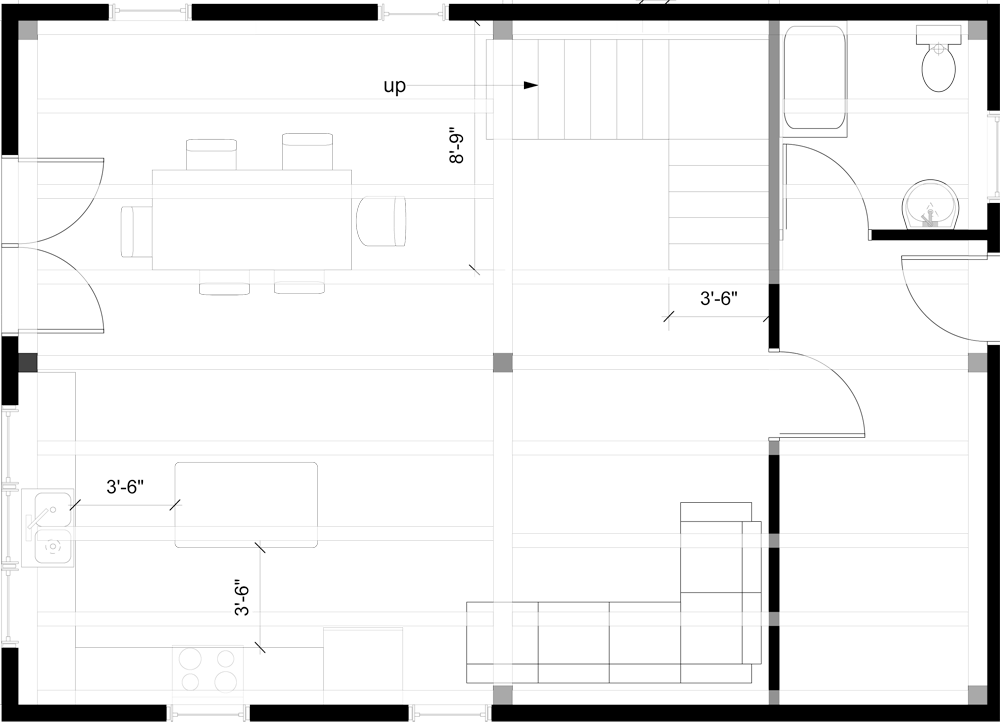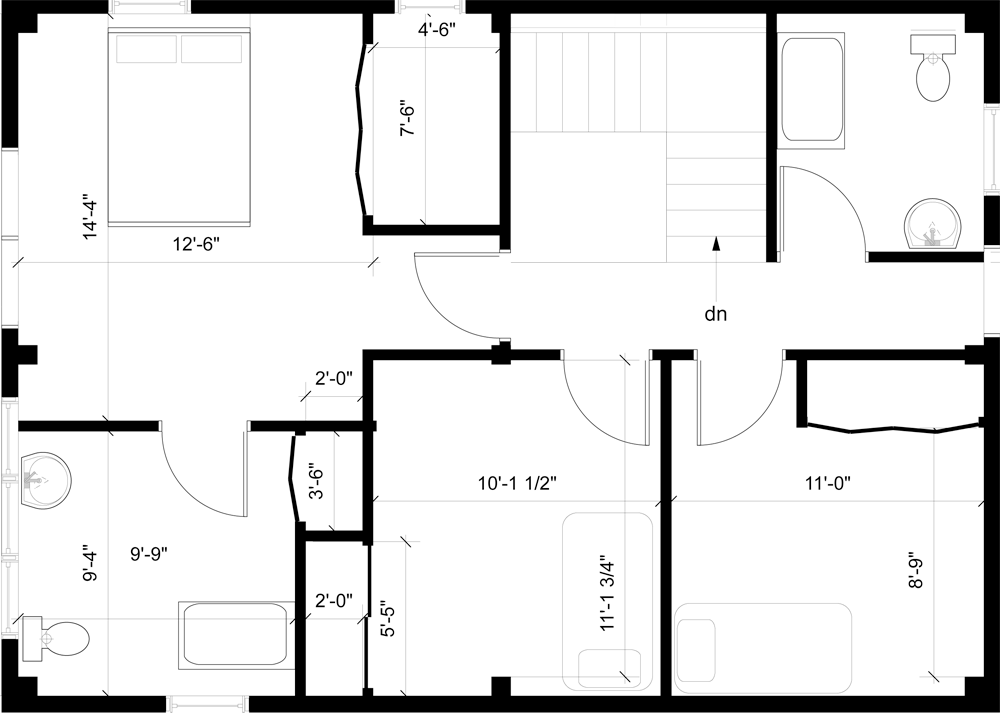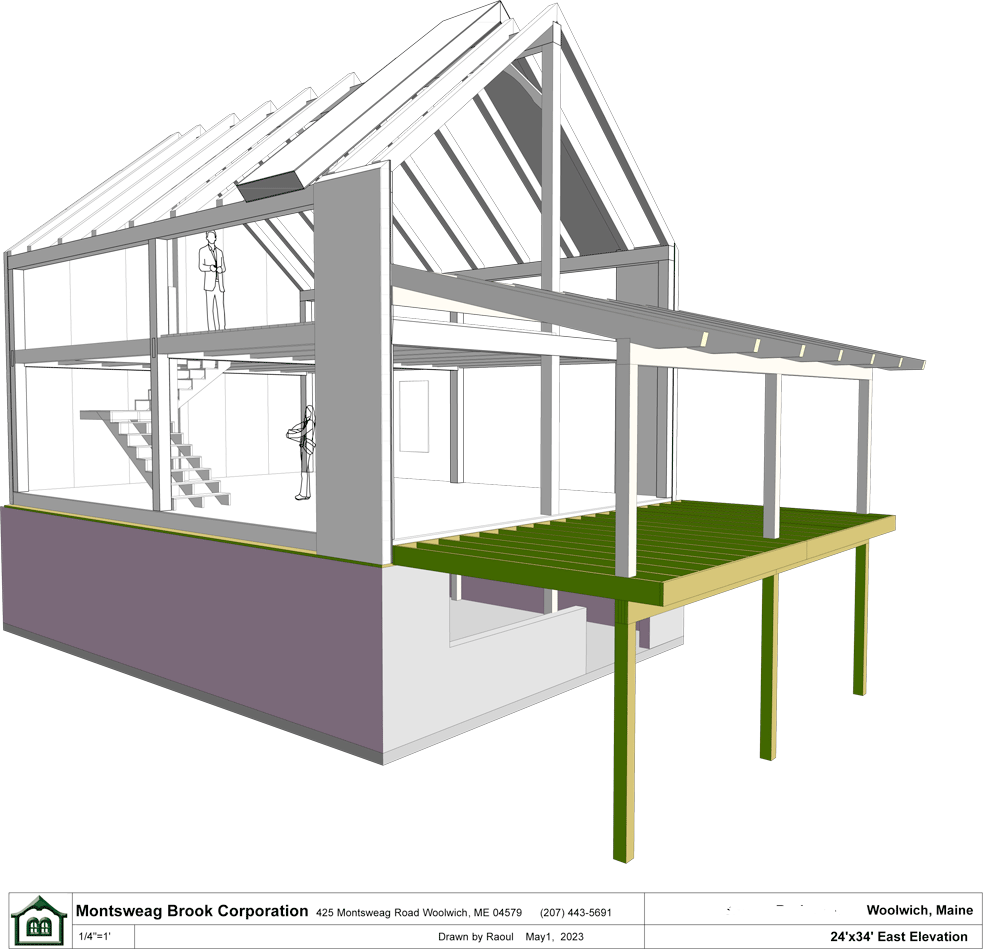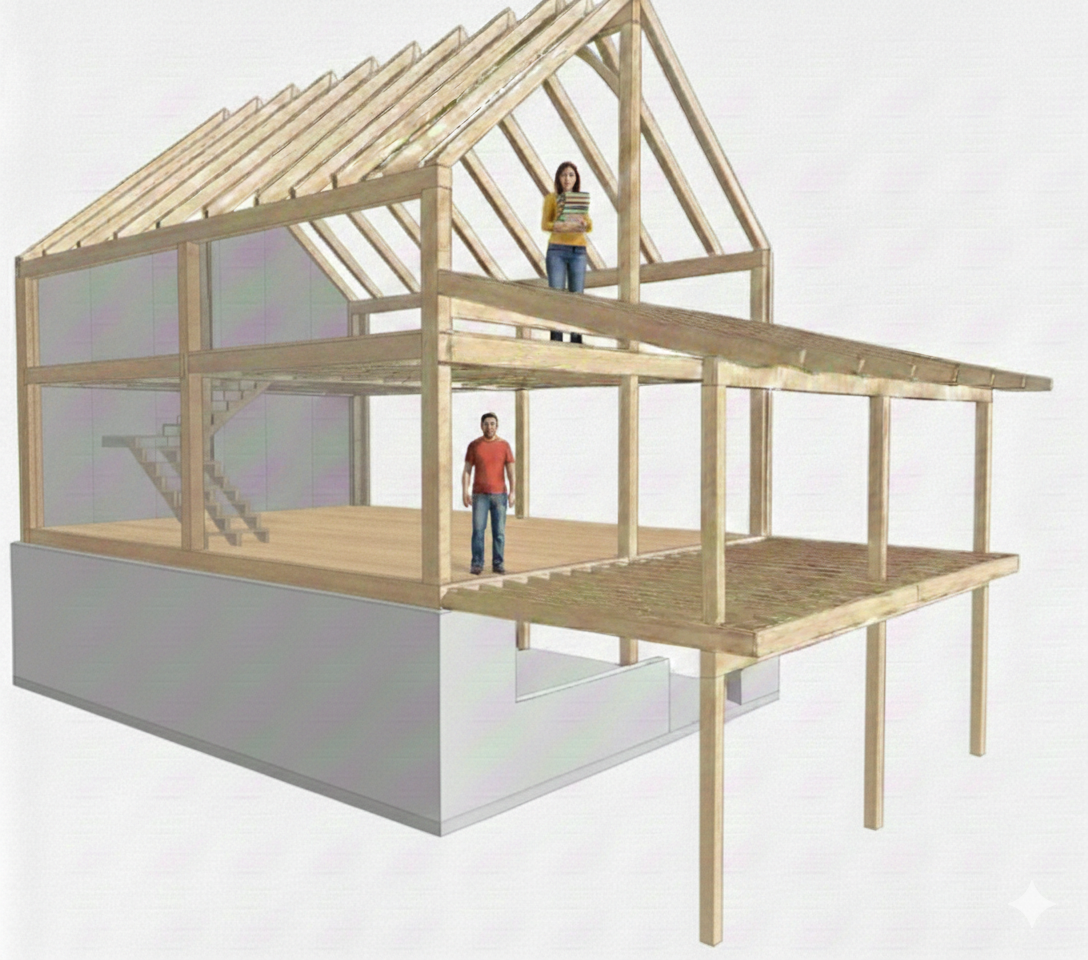24' x 34' Lily House
We designed and built this 1,600 s.f. timber frame structure for clients interested in a second home looking out over a pond on the coast of Maine. This design can accommodate three bedrooms and two bathrooms upstairs. The first floor has a bathroom, kitchen, dining and living area. The full daylight basement provides additional living space and the possibility of a workshop with a view.
We added an elevated 12' x 24' timber frame porch that provides protected outdoor living space.
We hope you enjoy the photos as much as we enjoyed creating this very special BungalowInABox.
3-minute Video of the raising of the Lily House:
Floor Plan and Elevations: Click a thumbnail to start this slideshow.
Construction Photos: Click a thumbnail to start this slideshow.

Portable Bandsaw
Post Joinery

Slick Work
Sanding

Foundation

Plates

Platform Module

Modules Installed

Advantech Installed
Assembling Bent
First Bent

Bent Assembly
Second Bent
Bent Raised

Joists

Third Bent

Joists
Onlookers
Plate Installed

Ridge Pole Bent

Pine Board Ceiling

Rafters
Braces
Finished Frame

Wall Panels

SIP Installation

Perspective
Roof Panel
Other Side

Gable End

Door Opening

Panel Scrap
Sheetrock
Inside View

Ceiling

Gabel End

Enclosed
Metal Roof
Complete

Porch Bracket

Laminated Beam

Porch Deck
Setting Deck
From Above

Decking

Porch Posts

Porch Beam
Porch Rafters
Pine Boards

Tar Paper

Flashing

Complete
Construction Photos: Click a thumbnail to start this slideshow.

Portable Bandsaw

Post Joinery

Slick Work

Sanding

Foundation

Plates

Platform Module

Modules Installed

Advantech Installed

Assembling Bent

First Bent

Bent Assembly

Second Bent

Bent Raised

Joists

Third Bent

Joists

Onlookers

Plate Installed

Ridge Pole Bent

Pine Board Ceiling

Rafters

Braces

Finished Frame

Wall Panels

SIP Installation

Perspective

Roof Panel

Other Side

Gable End

Door Opening

Panel Scrap

Sheetrock

Inside View

Ceiling

Gabel End

Enclosed

Metal Roof

Complete

Porch Bracket

Laminated Beam

Porch Deck

Setting Deck

From Above

Decking

Porch Posts

Porch Beam

Porch Rafters

Pine Boards

Tar Paper

Flashing

Complete
 Floor Plan
Floor Plan Floor Plan - 2nd Floor"
Floor Plan - 2nd Floor" Elevation Front
Elevation Front Elevation (AI Enhanced)
Elevation (AI Enhanced)