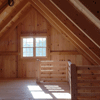32'x36' Teacher's Barn
We built this New England-style timber frame barn on the coast of Maine for a retiring teacher and his family. The barn includes a 20' x 36' main section with a 10'6" first floor ceiling. Upstairs, there is over 700' square feet with a large dormer that provides a beautiful view and extra space. A 12' x 32' shed will provide space to store a vehicle and have a small enclosed workshop. While our clients left this structure uninsulated and enclosed it with two layers of square cut pine boards on the walls and a layer of pine boards under the asphalt shingles on the roof, this barn could easily be insulated with SIPs.
We hope you enjoy the photos as much as we enjoyed creating this very special BungalowInABox.
3-minute Video of the raising of the Teacher's Barn:
Construction Photos: Click a thumbnail to start this slideshow.
 Wood Delivered
Wood Delivered
 Mortising
Mortising
 Mortises Cut
Mortises Cut
 Post Tenon
Post Tenon
 Portable Bandsaw
Portable Bandsaw
 Square?
Square?
 Big Saw
Big Saw
 Cutting Tenon
Cutting Tenon
 Tenons Cut
Tenons Cut
 Planing
Planing
 Routing
Routing
 Rafter joinery
Rafter joinery
 Waxing
Waxing
 Sanding
Sanding
 Makita
Makita
 Special Joinery
Special Joinery
 Refining Joinery
Refining Joinery
 Scarf Mortise
Scarf Mortise
 Looking Up
Looking Up
 Purlin Tenons
Purlin Tenons
 Joinery
Joinery
 Posts and Purlins
Posts and Purlins
 Cutting Scarf
Cutting Scarf
 Mortise
Mortise
 Joinery
Joinery
 Unloading
Unloading
 Pounding peg
Pounding peg
 First Bent
First Bent
 Hanging Purlins
Hanging Purlins
 Second Bent
Second Bent
 Drilling
Drilling
 Third bent
Third bent
 Fourth Bent
Fourth Bent
 Brace
Brace
 Morning View
Morning View
 Over Fence
Over Fence
 Carport
Carport
 Looking Out
Looking Out
 Carport Frame
Carport Frame
 Another Angle
Another Angle
 Water View
Water View
 Ground Assembly
Ground Assembly
 Installing Flooring
Installing Flooring
 Crane at work
Crane at work
 Checking for Square
Checking for Square
 Through the Hook
Through the Hook
 Rafter sets
Rafter sets
 Setting Plate
Setting Plate
 Strong woman
Strong woman
 1st Rafter Set
1st Rafter Set
 3rd Rafter Set
3rd Rafter Set
 Visible Tenon
Visible Tenon
 More Rafters
More Rafters
 Raising Rafters
Raising Rafters
 Other Gable_End
Other Gable_End
 Dormer Plate
Dormer Plate
 Team Work
Team Work
 Drilling
Drilling
 Happy Crew
Happy Crew
 Dormer - Looking Out
Dormer - Looking Out
 Dormer
Dormer
 Timber Brace
Timber Brace
 Frame Complete
Frame Complete
 Other View
Other View
 From Above
Finishing by Client: Click a thumbnail to start this slideshow.
From Above
Finishing by Client: Click a thumbnail to start this slideshow.
 Wood Delivered
Wood Delivered
 Mortising
Mortising
 Mortises Cut
Mortises Cut
 Post Tenon
Post Tenon
 Portable Bandsaw
Portable Bandsaw
 Square?
Square?
 Big Saw
Big Saw
 Cutting Tenon
Cutting Tenon
 Tenons Cut
Tenons Cut
 Planing
Planing
 Routing
Routing
 Rafter joinery
Rafter joinery
 Waxing
Waxing
 Sanding
Sanding
 Makita
Makita
 Special Joinery
Special Joinery
 Refining Joinery
Refining Joinery
 Scarf Mortise
Scarf Mortise
 Looking Up
Looking Up
 Purlin Tenons
Purlin Tenons
 Joinery
Joinery
 Posts and Purlins
Posts and Purlins
 Cutting Scarf
Cutting Scarf
 Mortise
Mortise
 Joinery
Joinery
 Unloading
Unloading
 Pounding peg
Pounding peg
 First Bent
First Bent
 Hanging Purlins
Hanging Purlins
 Second Bent
Second Bent
 Drilling
Drilling
 Third bent
Third bent
 Fourth Bent
Fourth Bent
 Brace
Brace
 Morning View
Morning View
 Over Fence
Over Fence
 Carport
Carport
 Looking Out
Looking Out
 Carport Frame
Carport Frame
 Another Angle
Another Angle
 Water View
Water View
 Ground Assembly
Ground Assembly
 Installing Flooring
Installing Flooring
 Crane at work
Crane at work
 Checking for Square
Checking for Square
 Through the Hook
Through the Hook
 Rafter sets
Rafter sets
 Setting Plate
Setting Plate
 Strong woman
Strong woman
 1st Rafter Set
1st Rafter Set
 3rd Rafter Set
3rd Rafter Set
 Visible Tenon
Visible Tenon
 More Rafters
More Rafters
 Raising Rafters
Raising Rafters
 Other Gable_End
Other Gable_End
 Dormer Plate
Dormer Plate
 Team Work
Team Work
 Drilling
Drilling
 Happy Crew
Happy Crew
 Dormer - Looking Out
Dormer - Looking Out
 Dormer
Dormer
 Timber Brace
Timber Brace
 Frame Complete
Frame Complete
 Other View
Other View
 From Above
From Above
 Sheathed Roof
Sheathed Roof Shingled Roof
Shingled Roof Dormer Window
Dormer Window Stairs
Stairs Top Stair
Top Stair From Below
From Below Banister
Banister Post
Post Stairs
Stairs Looking Down
Looking Down Gable End
Gable End Carport
Carport Thru Workshop
Thru Workshop Workshop
Workshop Other Gable End
Other Gable End First Floor
First Floor From the Back
From the Back From the Front
From the Front Winter
Winter