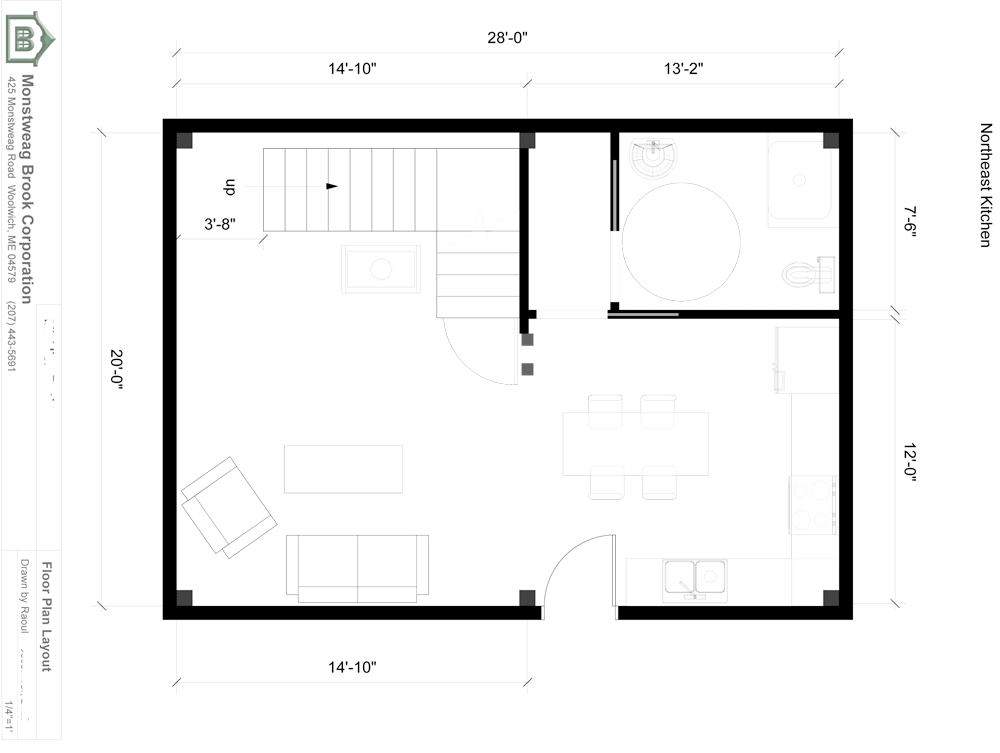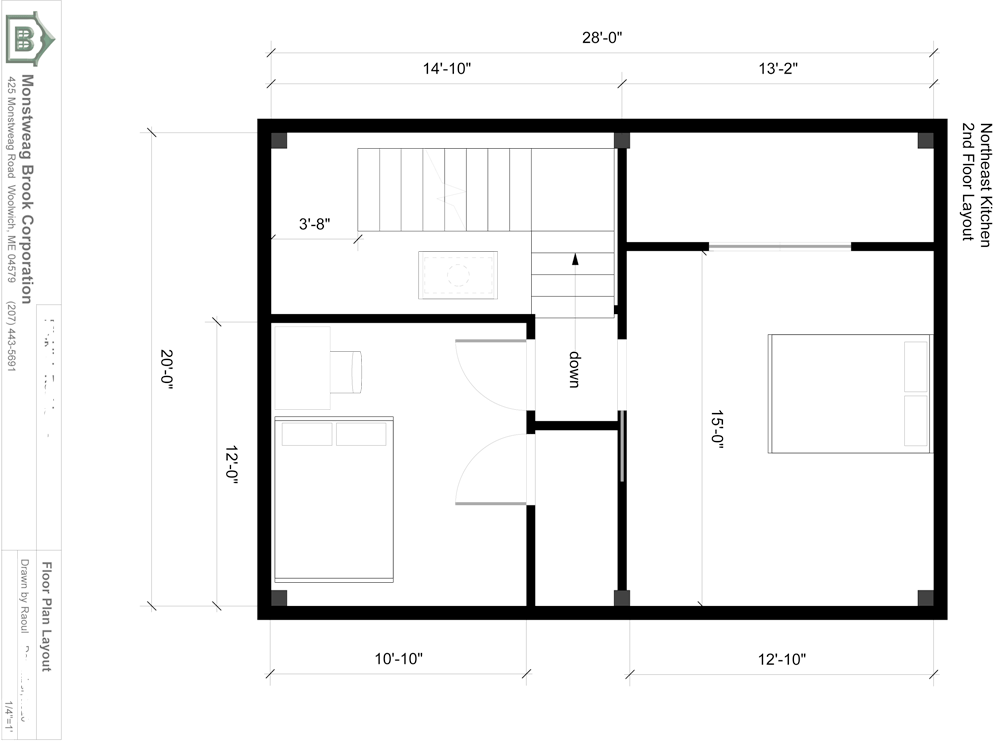20'x28' Nobleboro House
We built this timber frame as a year round home for a family on the coast of Maine. This 1 1/2 story structure is a "small" house that feels bigger. It can accomodate two bedrooms upstairs (or one bedroom and a bathroom) and an open kitchen/living area and full bath on the first floor. This building has a daylight basement with an additional bathroom, bedroom, utiilties and small workshop .
We hope you enjoy the photos as much as we enjoyed creating this very special BungalowInABox.
Floor Plan and Elevations: Click a thumbnail to start this slideshow.
Construction Photos: Click a thumbnail to start this slideshow.
Construction Photos: Click a thumbnail to start this slideshow.
 First Floor Plan
First Floor Plan Second Floor Plan
Second Floor Plan Ready to go
Ready to go Poured Foundation
Poured Foundation Basement Posts
Basement Posts Platform Module 1
Platform Module 1 Setting Platform
Setting Platform Preparing Bent
Preparing Bent Two Bents
Two Bents Another Angle
Another Angle Top Plate
Top Plate Ridge Pole Bent
Ridge Pole Bent First Rafter Set
First Rafter Set Frame Raised
Frame Raised Installing SIPs
Installing SIPs Looking Up
Looking Up Joinery
Joinery Looking In
Looking In SIPs Installed
SIPs Installed Looking Out
Looking Out Roof Installed
Roof Installed