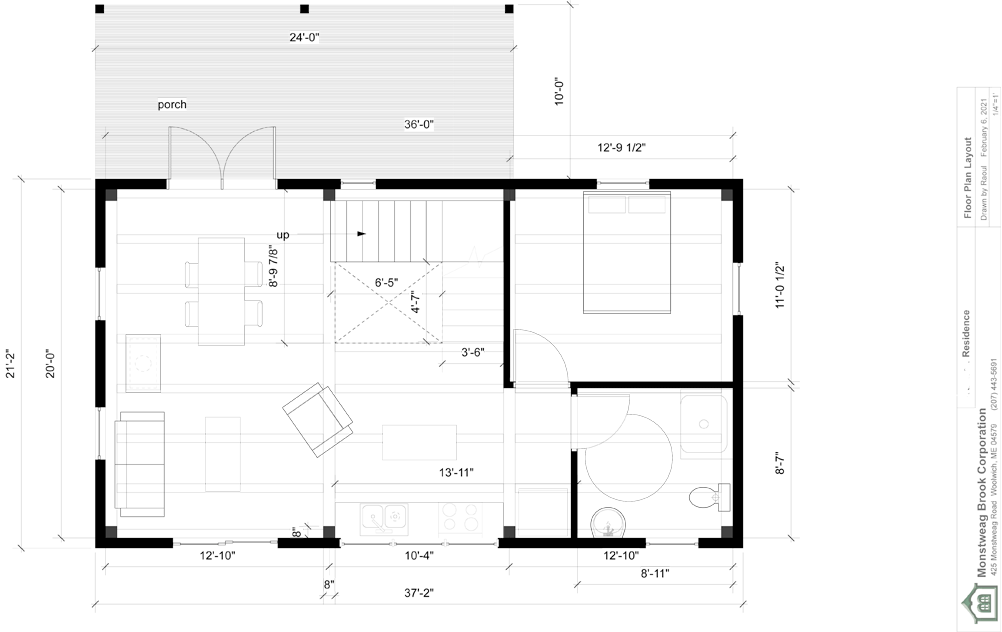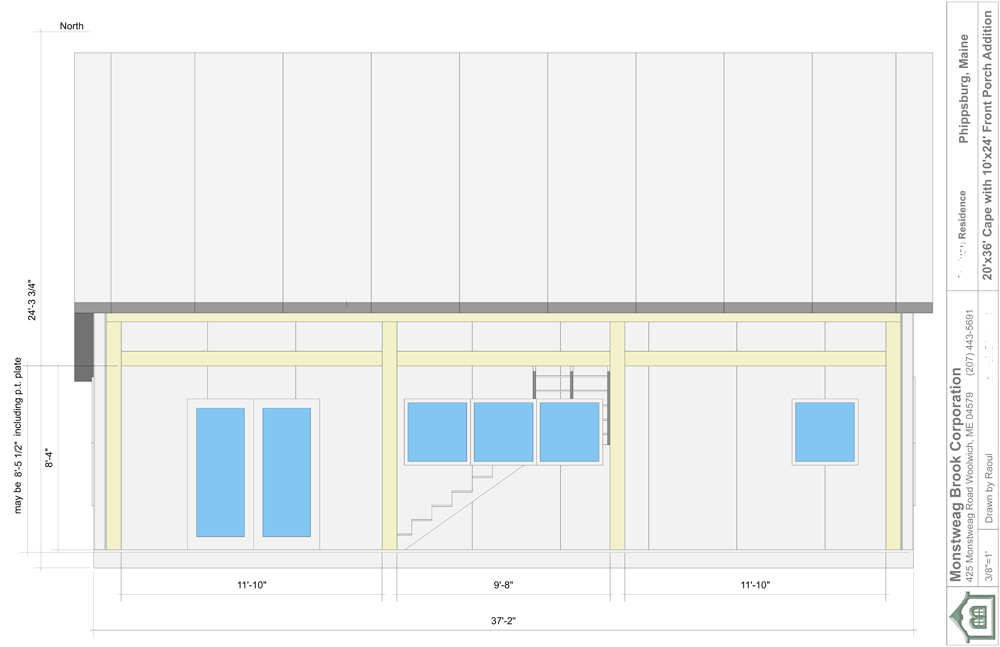20' x 36' Phippsburg Cottage
We designed and built this timber frame home for clients constructing a second home 'off-the-grid' on the coast of Maine. The first floor includes the master bedroom and an open dining/living area. The second floor has enough room for two bedrooms. We hope you enjoy the photos as much as we enjoyed creating this very special BungalowInABox.We added a 10' x 24' timber frame porch to provide outdoor living space that offers a shaded area to enjoy the nature preserve behind the house.
Floor Plan and Elevations:
Click a thumbnail to start this slideshow.Construction Photos: Click a thumbnail to start this slideshow.

Clearing tree

First bent

Peg holes

Raising second bent

Installing joists

Positioning post

Bents raised

Pine boards

Installing plates

First rafter set

More rafter sets

Main frame finished

Scarf joint

Eave wall panels

From the other side

Porch rafters

Porch frame

First roof panel

Eave wall panels

More wall panels

Inside, out

Gable end

Other gable end

SIPs installed

Black metal roof

More roofing

Road-side view

Porch-side view
 Floor Plan
Floor Plan Porch Elevation
Porch Elevation North Elevation
North Elevation Sheathed Roof
Sheathed Roof



