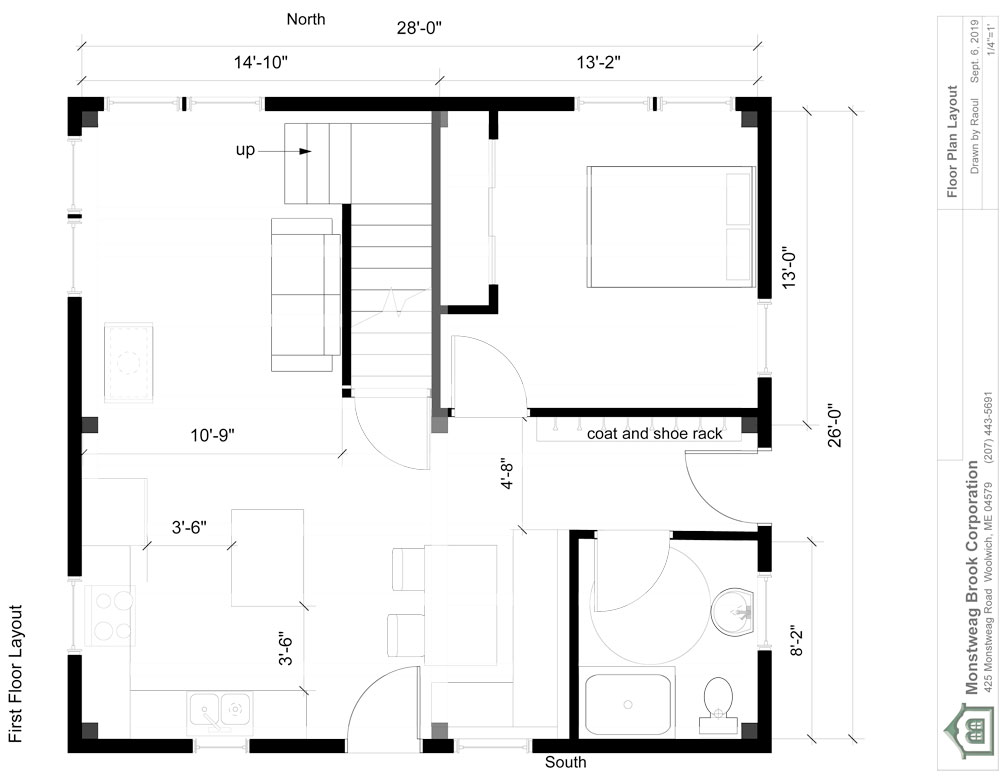26'x28' Raymond House
We built this this 26' x 28' home in the Lake Region of Maine for a young couple with a growing family. It can accommodate a first floor bedroom and enough space upstairs for two bedrooms. The daylight basement provides additional space for a workshop, utilities or even another bedroom.
We hope you enjoy the photos as much as we enjoyed creating this very special BungalowInABox.
Floor Plan and Elevations: Click a thumbnail to start this slideshow.
Construction Photos: Click a thumbnail to start this slideshow.
 Timbers
Timbers
 Sanding robot test
Sanding robot test
 Drilling bolt holes
Drilling bolt holes
 Post mortise
Post mortise
 Cutting rafters
Cutting rafters
 Drilling for bolts
Drilling for bolts
 Checking for square
Checking for square
 Beams complete
Beams complete
 Ready to build
Ready to build
 Platform beams set
Platform beams set
 Placing platform
Placing platform
 Basement
Basement
 Bent assembly
Bent assembly
 First bent
First bent
 First bent raised
First bent raised
 Second bent
Second bent
 Third bent
Third bent
 Bents and joists
Bents and joists
 Another angle
Another angle
 Post for stairs
Post for stairs
 Joist
Joist
 Plate two
Plate two
 Floor board team
Floor board team
 Rainbow
Rainbow
 Joinery
Joinery
 Ridge pole bent
Ridge pole bent
 First rafter
First rafter
 More rafters
More rafters
 Timber frame
Timber frame
 From above
From above
 First wall panel
First wall panel
 More SIPs
More SIPs
 Eave wall two
Eave wall two
 Roof panel
Roof panel
 Installing SIPs
Installing SIPs
 Gable end
Gable end
 Final roof panel
Final roof panel
 From the roof
From the roof
 Metal roof panel
Metal roof panel
 Blue metal roof
Blue metal roof
Construction Photos: Click a thumbnail to start this slideshow.
 Timbers
Timbers
 Sanding robot test
Sanding robot test
 Drilling bolt holes
Drilling bolt holes
 Post mortise
Post mortise
 Cutting rafters
Cutting rafters
 Drilling for bolts
Drilling for bolts
 Checking for square
Checking for square
 Beams complete
Beams complete
 Ready to build
Ready to build
 Platform beams set
Platform beams set
 Placing platform
Placing platform
 Basement
Basement
 Bent assembly
Bent assembly
 First bent
First bent
 First bent raised
First bent raised
 Second bent
Second bent
 Third bent
Third bent
 Bents and joists
Bents and joists
 Another angle
Another angle
 Post for stairs
Post for stairs
 Joist
Joist
 Plate two
Plate two
 Floor board team
Floor board team
 Rainbow
Rainbow
 Joinery
Joinery
 Ridge pole bent
Ridge pole bent
 First rafter
First rafter
 More rafters
More rafters
 Timber frame
Timber frame
 From above
From above
 First wall panel
First wall panel
 More SIPs
More SIPs
 Eave wall two
Eave wall two
 Roof panel
Roof panel
 Installing SIPs
Installing SIPs
 Gable end
Gable end
 Final roof panel
Final roof panel
 From the roof
From the roof
 Metal roof panel
Metal roof panel
 Blue metal roof
Blue metal roof
 Elevation
Elevation First Floor Plan
First Floor Plan Second Floor Plan
Second Floor Plan