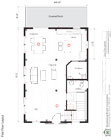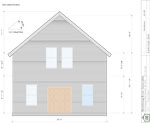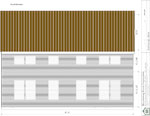Plans: 24' x 36' Scarborough House
We designed and built this 1600 s.f. timber frame home for a client interested in an open-concept first floor, including a home office and storage area, as well as two bedrooms upstairs. The timber frame is a high-posted cape with ridge pole, fashioned from native Hemlock timbers, sanded and stained. The unique slip-joint cross-ties tame the cathedral ceiling on the second floor and create spacious attic storage loft above.
We hope you enjoy the photos as much as we enjoyed creating this very special BungalowInABox.
3D Conceptual Animation: Click play for full view.
Floor Plan and Elevations: Click a thumbnail to start this slideshow.
Construction Photos: Click a thumbnail to start this slideshow.
 Delivery
Delivery
 Beam Joinery
Beam Joinery
 Routing
Routing
 Scarf Joint
Scarf Joint
 Tenon
Tenon
 Cutting Mortise
Cutting Mortise
 Mortiser
Mortiser
 Joist Pocket
Joist Pocket
 Square?
Square?
 Hand Tools
Hand Tools
 Stained Post
Stained Post
 Cross-Ties
Cross-Ties
 Sill Plates
Sill Plates
 First Bent
First Bent
 Assembling
Assembling
 Bent Raising
Bent Raising
 Second Bent
Second Bent
 Three Bents
Three Bents
 Brace
Brace
 Timbers
Timbers
 Plates
Plates
 Perfect Fit
Perfect Fit
 Plates Set
Plates Set
 Pine Boards
Pine Boards
 Bent Assembly
Bent Assembly
 Bent Raising
Bent Raising
 Ridge Pole
Ridge Pole
 Ridge Pole Two
Ridge Pole Two
 Rafters
Rafters
 First Cross-Tie
First Cross-Tie
 Cross-Ties
Cross-Ties
 Frame Complete
Frame Complete
 SIPs
SIPs
 Perfect Angle
Perfect Angle
 Rafters
Rafters
 Roof Panel
Roof Panel
 Second Floor
Second Floor
 Half and Half
Half and Half
 Second Floor
Second Floor
 Panel Progression
Panel Progression
 More Panels
More Panels
 Gable End
Gable End
 End of Day Review
End of Day Review
 Attic Space
Attic Space
 Front Door
Front Door
 Final Wall
Final Wall
 Team Work
Team Work
 Nice Fit
Nice Fit
 Box
Box
 Red Roof
Red Roof
 All Done
All Done
Construction Photos: Click a thumbnail to start this slideshow.
 Delivery
Delivery
 Beam Joinery
Beam Joinery
 Routing
Routing
 Scarf Joint
Scarf Joint
 Tenon
Tenon
 Cutting Mortise
Cutting Mortise
 Mortiser
Mortiser
 Joist Pocket
Joist Pocket
 Square?
Square?
 Hand Tools
Hand Tools
 Stained Post
Stained Post
 Cross-Ties
Cross-Ties
 Sill Plates
Sill Plates
 First Bent
First Bent
 Assembling
Assembling
 Bent Raising
Bent Raising
 Second Bent
Second Bent
 Three Bents
Three Bents
 Brace
Brace
 Timbers
Timbers
 Plates
Plates
 Perfect Fit
Perfect Fit
 Plates Set
Plates Set
 Pine Boards
Pine Boards
 Bent Assembly
Bent Assembly
 Bent Raising
Bent Raising
 Ridge Pole
Ridge Pole
 Ridge Pole Two
Ridge Pole Two
 Rafters
Rafters
 First Cross-Tie
First Cross-Tie
 Cross-Ties
Cross-Ties
 Frame Complete
Frame Complete
 SIPs
SIPs
 Perfect Angle
Perfect Angle
 Rafters
Rafters
 Roof Panel
Roof Panel
 Second Floor
Second Floor
 Half and Half
Half and Half
 Second Floor
Second Floor
 Panel Progression
Panel Progression
 More Panels
More Panels
 Gable End
Gable End
 End of Day Review
End of Day Review
 Attic Space
Attic Space
 Front Door
Front Door
 Final Wall
Final Wall
 Team Work
Team Work
 Nice Fit
Nice Fit
 Box
Box
 Red Roof
Red Roof
 All Done
All Done
 Floor Plan
Floor Plan East Elevation
East Elevation South Elevation
South Elevation