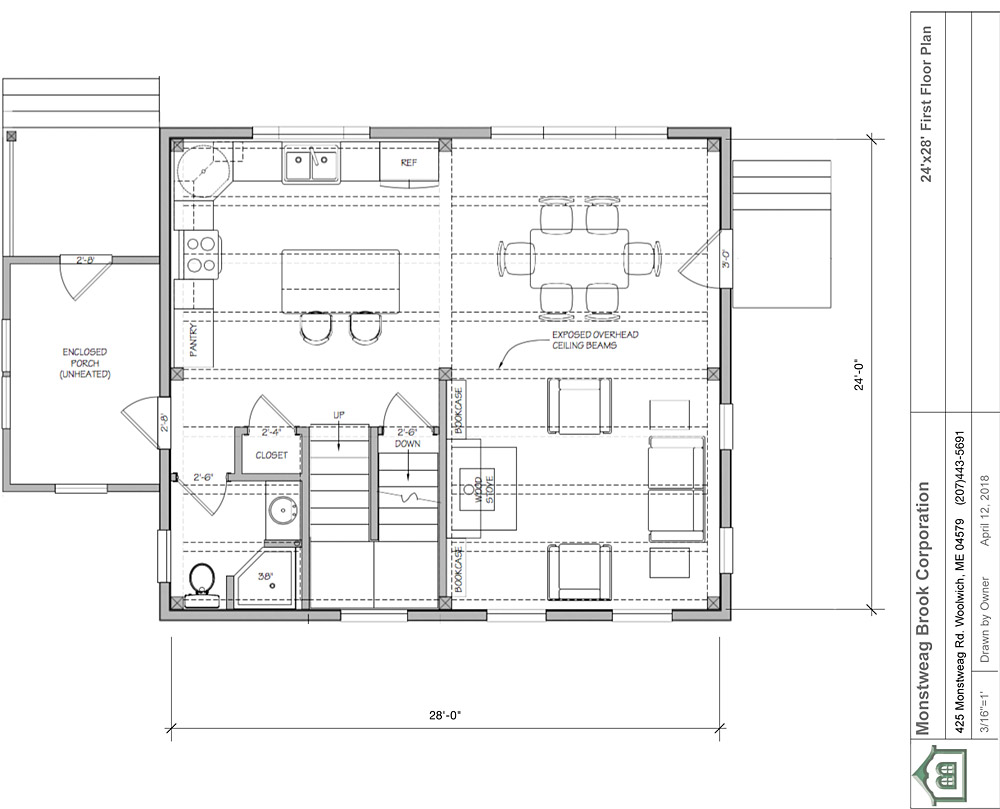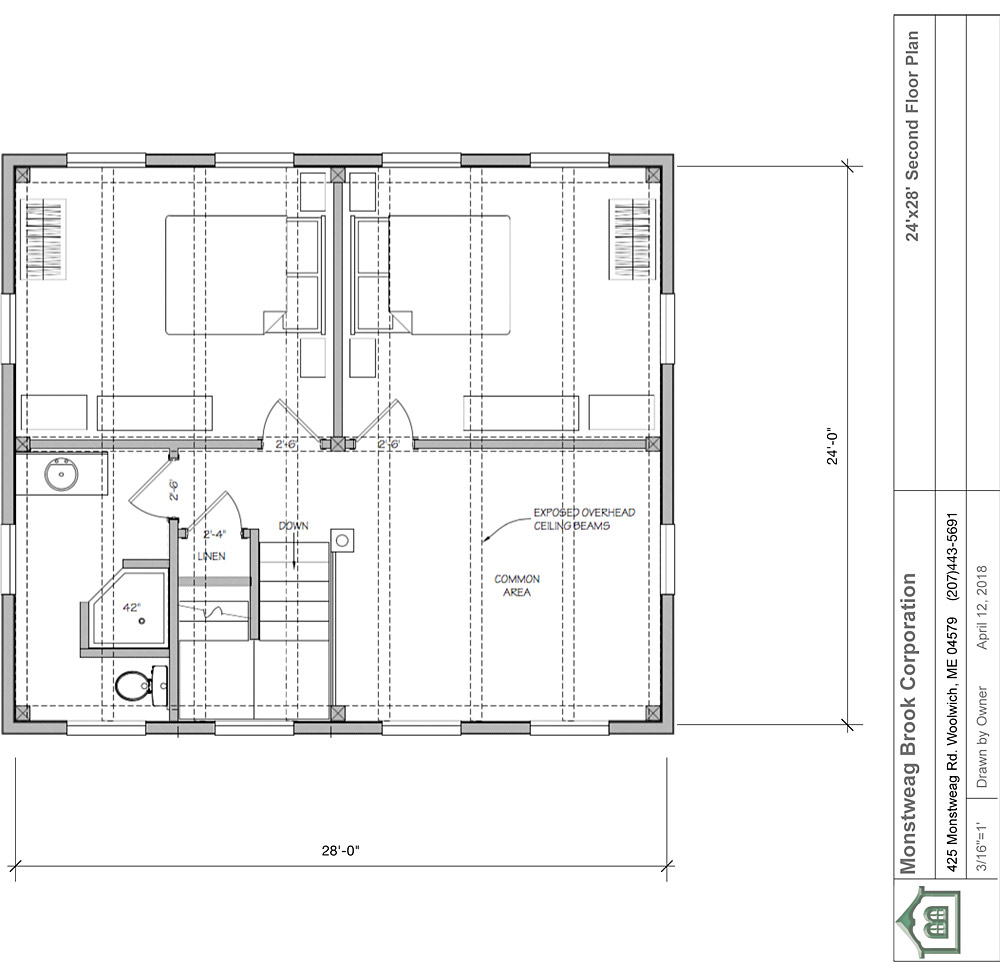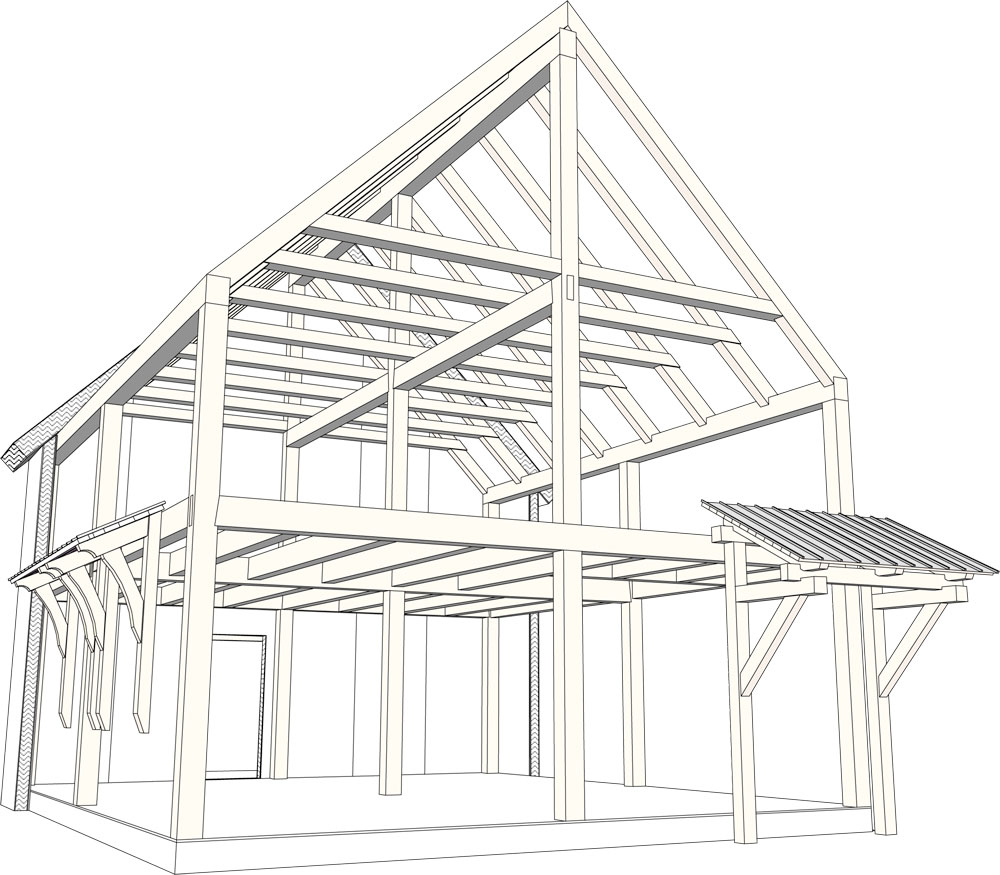24'x28' Sturbridge House
This two bedroom, two bath home has a full second story plus attic space. The ridge-pole timber frame bent construction provides this effecient footprint with lots of living space. We hope you enjoy the photos as much as we enjoyed creating this very special BungalowInABox. We added three additional features to complete the design, an entry-way porch off the West side, a special timber frame awning on the South side and a covered entry on the East side.
We hope you enjoy the photos as much as we enjoyed creating this very special BungalowInABox.
3D Rendering: Click play for full view.
Floor Plan and Elevations: Click a thumbnail to start this slideshow.
Construction Photos: Click a thumbnail to start this slideshow.
 Joists Cut
Joists Cut
 Measuring, Marking
Measuring, Marking
 Joists and Rafters
Joists and Rafters
 Cross-tie Joinery
Cross-tie Joinery
 Reorganized
Reorganized
 Cutting Curve
Cutting Curve
 Mortise
Mortise
 Beams Complete
Beams Complete
 Is it Square?
Is it Square?
 Pounding Pegs
Pounding Pegs
 First Bent
First Bent
 Unhooked
Unhooked
 Shaving
Shaving
 Second Bent
Second Bent
 Top Plates
Top Plates
 Floor Boards
Floor Boards
 Looking Up
Looking Up
 Preparation
Preparation
 Ridge Pole Bent
Ridge Pole Bent
 From Afar
From Afar
 First Rafter
First Rafter
 Cross-Ties
Cross-Ties
 Frame Complete
Frame Complete
 Moving Sheetrock
Moving Sheetrock
 Flooring Complete
Flooring Complete
 Elegant Joinery
Elegant Joinery
 Hanging Sheetrock
Hanging Sheetrock
 First SIP
First SIP
 Roof Panels
Roof Panels
 In the Field
In the Field
 Through Cross-Ties
Through Cross-Ties
 Flying Panel
Flying Panel
 Roof Panels
Roof Panels
 Gable End
Gable End
 9 Inch Screws
9 Inch Screws
 Inside
Inside
 Looking Out
Looking Out
 Peak
Peak
 Ceiling
Ceiling
 Wall Panels
Wall Panels
 Panels Installed
Panels Installed
 Metal Roofing
Metal Roofing
 Metal Roofing 2
Metal Roofing 2
 Roof Complete
Roof Complete
Construction Photos: Click a thumbnail to start this slideshow.
 Joists Cut
Joists Cut
 Measuring, Marking
Measuring, Marking
 Joists and Rafters
Joists and Rafters
 Cross-tie Joinery
Cross-tie Joinery
 Reorganized
Reorganized
 Cutting Curve
Cutting Curve
 Mortise
Mortise
 Beams Complete
Beams Complete
 Is it Square?
Is it Square?
 Pounding Pegs
Pounding Pegs
 First Bent
First Bent
 Unhooked
Unhooked
 Shaving
Shaving
 Second Bent
Second Bent
 Top Plates
Top Plates
 Floor Boards
Floor Boards
 Looking Up
Looking Up
 Preparation
Preparation
 Ridge Pole Bent
Ridge Pole Bent
 From Afar
From Afar
 First Rafter
First Rafter
 Cross-Ties
Cross-Ties
 Frame Complete
Frame Complete
 Moving Sheetrock
Moving Sheetrock
 Flooring Complete
Flooring Complete
 Elegant Joinery
Elegant Joinery
 Hanging Sheetrock
Hanging Sheetrock
 First SIP
First SIP
 Roof Panels
Roof Panels
 In the Field
In the Field
 Through Cross-Ties
Through Cross-Ties
 Flying Panel
Flying Panel
 Roof Panels
Roof Panels
 Gable End
Gable End
 9 Inch Screws
9 Inch Screws
 Inside
Inside
 Looking Out
Looking Out
 Peak
Peak
 Ceiling
Ceiling
 Wall Panels
Wall Panels
 Panels Installed
Panels Installed
 Metal Roofing
Metal Roofing
 Metal Roofing 2
Metal Roofing 2
 Roof Complete
Roof Complete
Entries and Awning: Click a thumbnail to start this slideshow.
 Entry Rafters
Entry Rafters
 Sizing Screws
Sizing Screws
 Drilling for Pegs
Drilling for Pegs
 Assembly
Assembly
 Drilling for Bolts
Drilling for Bolts
 Reinforcement
Reinforcement
 Pegged
Pegged
 Bolt Holes
Bolt Holes
 Freestanding
Freestanding
 In Position
In Position
 Metal Roof
Metal Roof
 Ceiling
Ceiling
 Secured
Secured
 Assembly
Assembly
 Drilling
Drilling
 Awning Set
Awning Set
 Drilling
Drilling
 Spacers
Spacers
 Timbers
Timbers
 Metal Roof
Metal Roof
 Roof Flashing
Roof Flashing
 Awning Complete
Awning Complete
 West Entry
West Entry
 Assembling Bent
Assembling Bent
 Drilling Concrete
Drilling Concrete
 Installing Rafters
Installing Rafters
 More Rafters
More Rafters
 Pine Boards
Pine Boards
 Checking Overhang
Checking Overhang
 Entry Complete
Entry Complete
 Entry Rafters
Entry Rafters
 Sizing Screws
Sizing Screws
 Drilling for Pegs
Drilling for Pegs
 Assembly
Assembly
 Drilling for Bolts
Drilling for Bolts
 Reinforcement
Reinforcement
 Pegged
Pegged
 Bolt Holes
Bolt Holes
 Freestanding
Freestanding
 In Position
In Position
 Metal Roof
Metal Roof
 Ceiling
Ceiling
 Secured
Secured
 Assembly
Assembly
 Drilling
Drilling
 Awning Set
Awning Set
 Drilling
Drilling
 Spacers
Spacers
 Timbers
Timbers
 Metal Roof
Metal Roof
 Roof Flashing
Roof Flashing
 Awning Complete
Awning Complete
 West Entry
West Entry
 Assembling Bent
Assembling Bent
 Drilling Concrete
Drilling Concrete
 Installing Rafters
Installing Rafters
 More Rafters
More Rafters
 Pine Boards
Pine Boards
 Checking Overhang
Checking Overhang
 Entry Complete
Entry Complete
Finishing by Client: Click a thumbnail to start this slideshow.
 Floor Plan - 1st Floor
Floor Plan - 1st Floor Floor Plan - 2nd Floor
Floor Plan - 2nd Floor Elevation
Elevation Tyvek Wrap
Tyvek Wrap Siding Complete
Siding Complete Siding Complete
Siding Complete Radiant Heat
Radiant Heat Plumbing
Plumbing Basement
Basement Kitchen
Kitchen Kitchen 2
Kitchen 2 Bathroom
Bathroom Tiling
Tiling